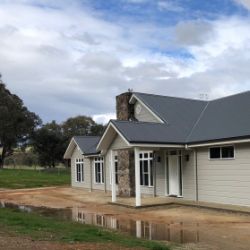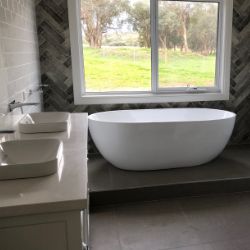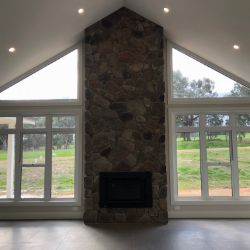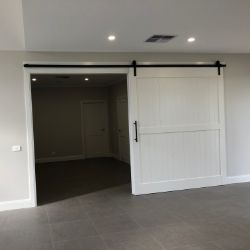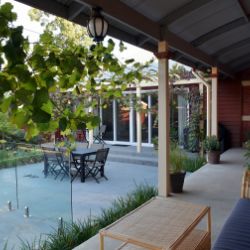Our Projects
Paddy Gully Road, Whorouly
New 4 Bedroom Residence on acreage with Hampton’s features
This new 4 Bedroom home was built to depict the Hampton style home. With cladding to all external wall and stonework added to the fire place, both externally and internally, it shows a classic look.
3 Bedrooms flow off a rumpus room area with the Master Bedroom at the other end of the house. A large open planned area that incorporates the Kitchen, Meals and Living area have beautiful views of the farmland surrounding this property. A large hidden walk in pantry with lots of storage is a hidden surprise. A large entertainment area is positioned off the kitchen and meals area with easy access and flow.
